Maximize Small Bathroom Space with Smart Shower Designs
Designing a small bathroom shower requires careful planning to maximize space and functionality. Efficient layouts can transform limited areas into comfortable, stylish spaces. The choice of shower type, placement, and accessories impacts both usability and aesthetic appeal. Understanding various configurations helps in selecting the most suitable design for a compact bathroom.
Corner showers utilize often underused space in small bathrooms, providing a compact yet spacious feel. They can be designed with sliding doors or a simple curtain, making installation straightforward. These layouts are ideal for creating a sense of openness while conserving floor space.
Walk-in showers are popular in small bathrooms for their sleek appearance and accessibility. They often feature frameless glass, which visually enlarges the space. These layouts can be customized with built-in niches for storage, reducing clutter.
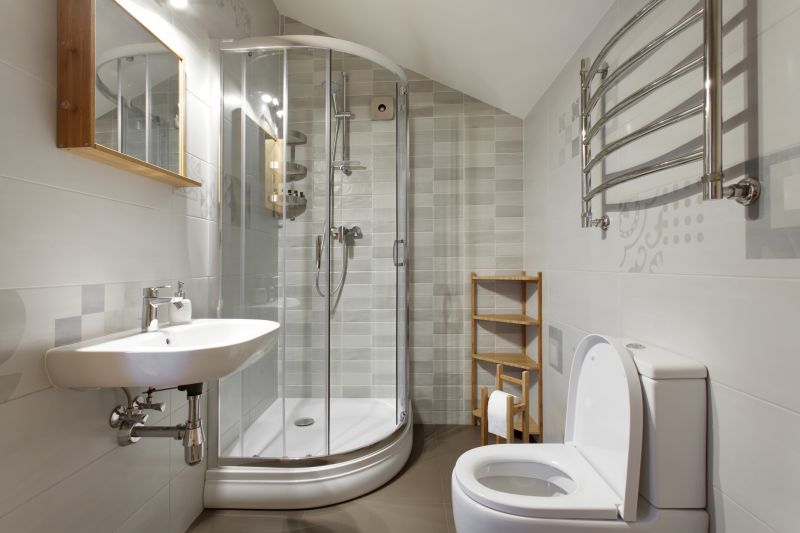
This layout showcases a corner shower with clear glass doors, making the bathroom appear larger and more open.
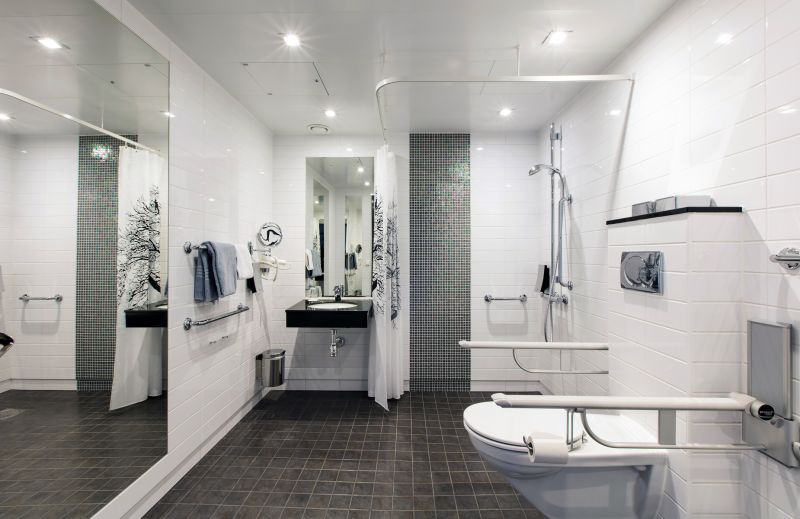
A walk-in shower featuring built-in shelves maximizes storage without sacrificing space.
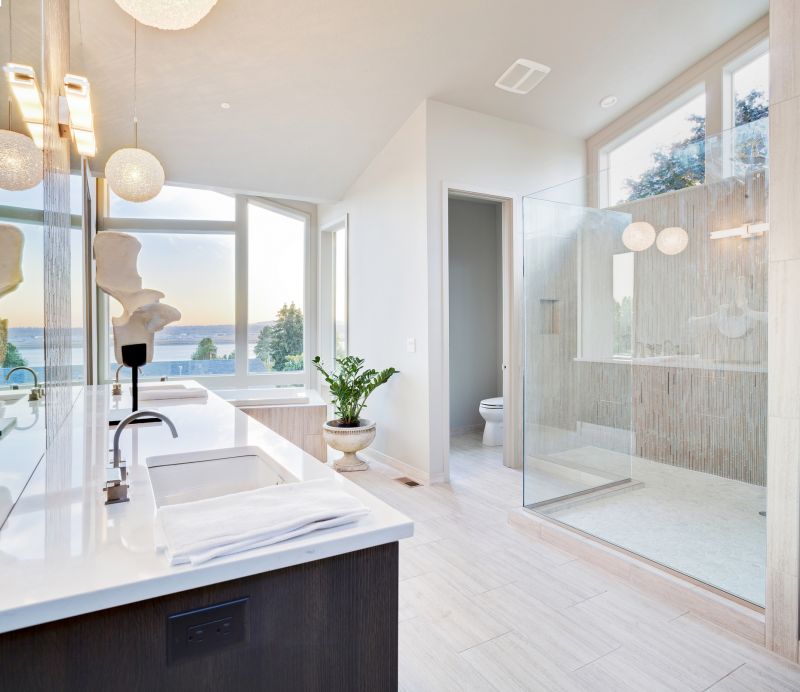
A minimalistic glass enclosure enhances the sense of openness in a small bathroom.
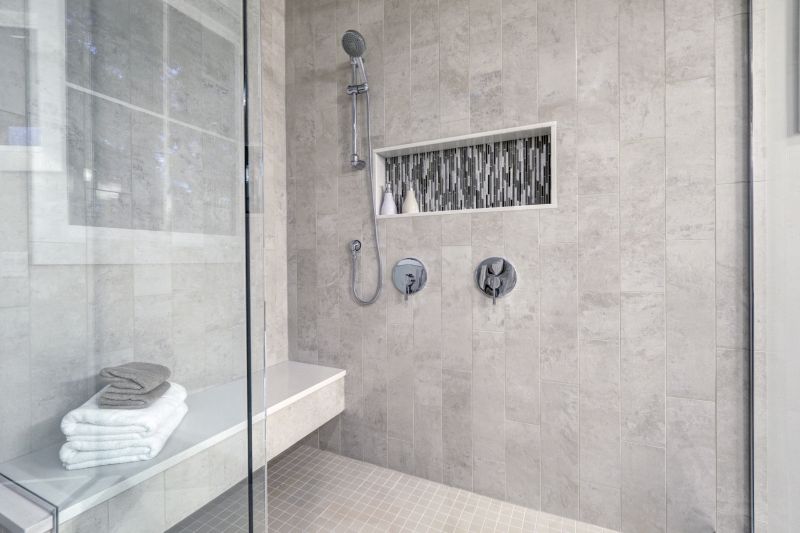
Integrated niches provide convenient storage for toiletries within a compact shower area.
| Layout Type | Advantages |
|---|---|
| Corner Shower | Optimizes corner space, easy to install, versatile design options |
| Walk-In Shower | Accessible, modern look, visually enlarges the space |
| Sliding Door Shower | Space-saving door mechanism, reduces obstruction |
| Shower with Niche | Provides storage, maintains clean appearance |
| Wet Room Style | Maximizes open space, seamless design |
Incorporating innovative ideas such as curved shower enclosures or multi-functional fixtures can further enhance small bathroom shower layouts. Light colors and reflective surfaces contribute to a brighter, more spacious atmosphere. Proper lighting and ventilation are essential to prevent moisture buildup and maintain a fresh environment. Ultimately, selecting a layout that balances practicality with aesthetic appeal ensures a functional and attractive small bathroom.
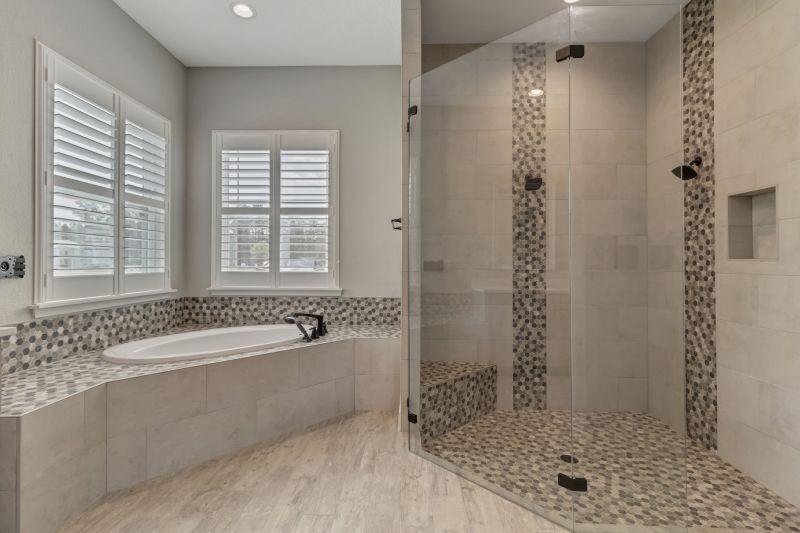
A glass partition separates the shower area while maintaining visual openness.
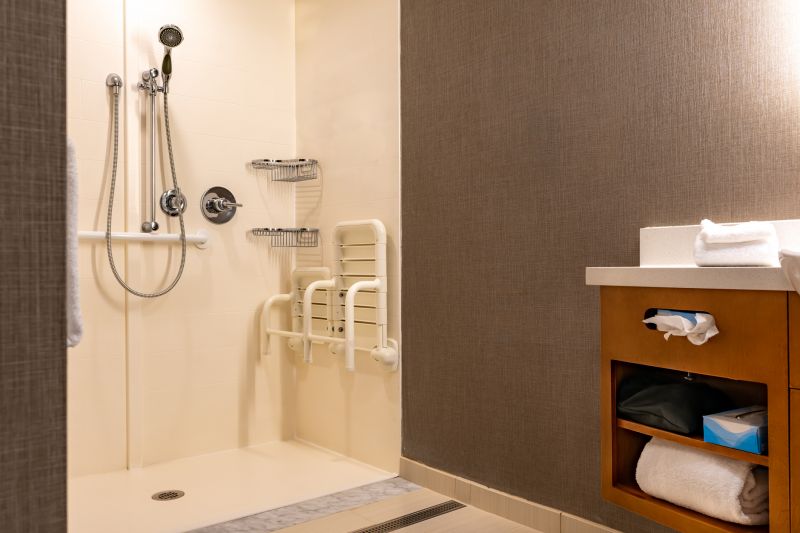
Includes a built-in bench for convenience and comfort in a small space.
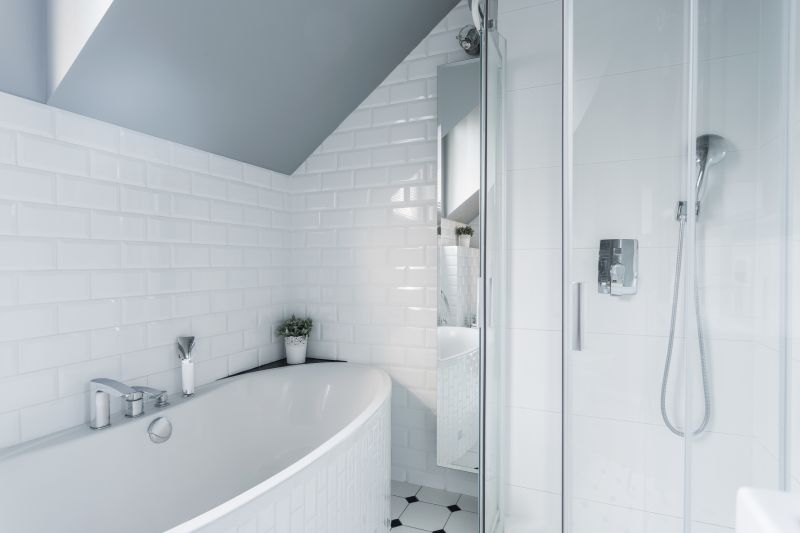
Features clean lines and simple fixtures for a sleek appearance.
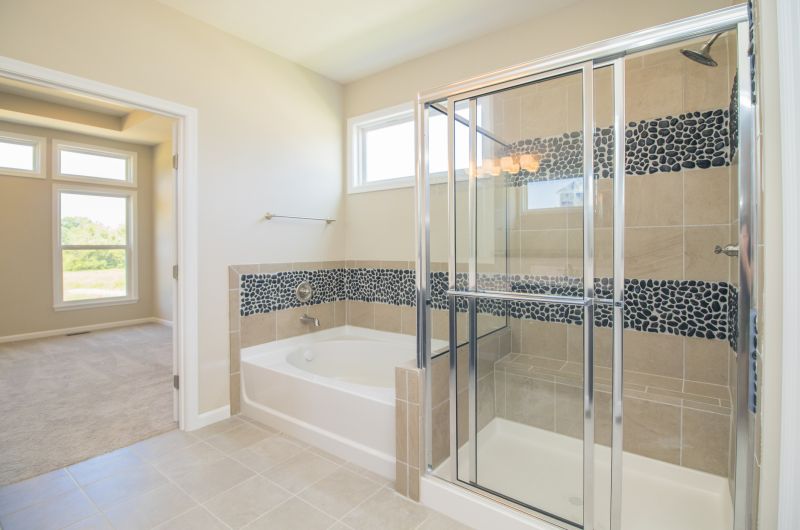
Maximizes corner space with sliding door access.
Conclusion on Small Bathroom Shower Layouts
Thoughtful design and layout selection are crucial for maximizing small bathroom spaces. Whether opting for corner showers, walk-in designs, or innovative configurations, the goal remains to create a functional, comfortable, and visually appealing environment. Adequate planning and creative use of space can result in a small bathroom that feels larger and more inviting, with all necessary features within reach.


